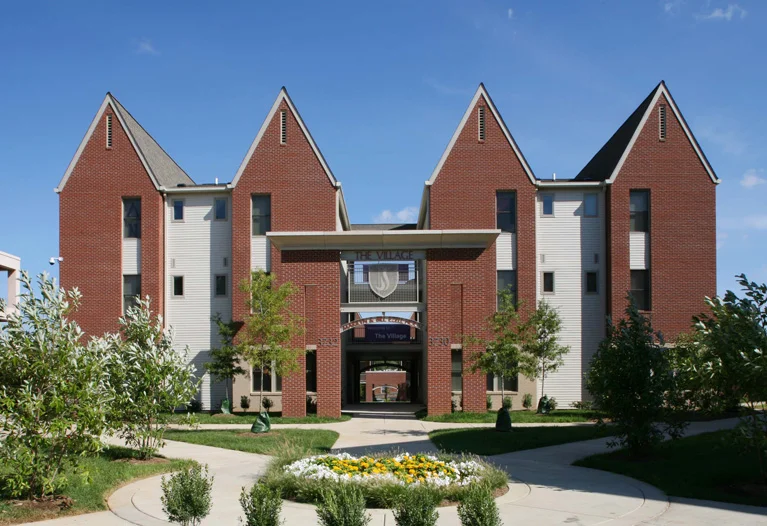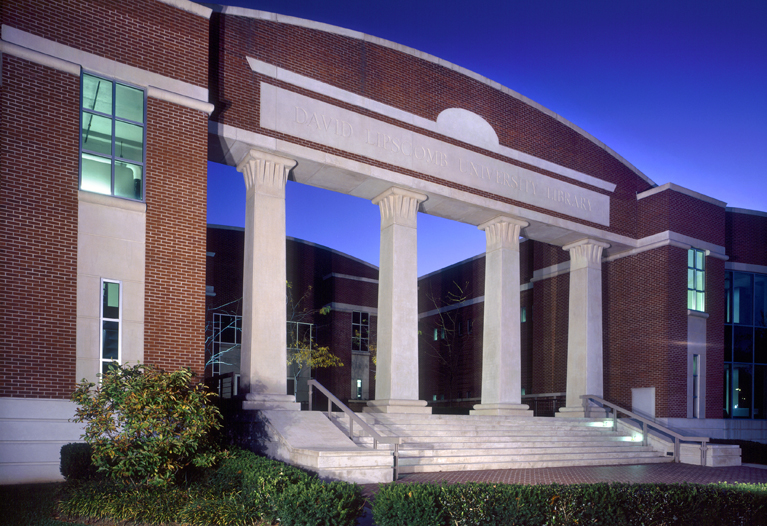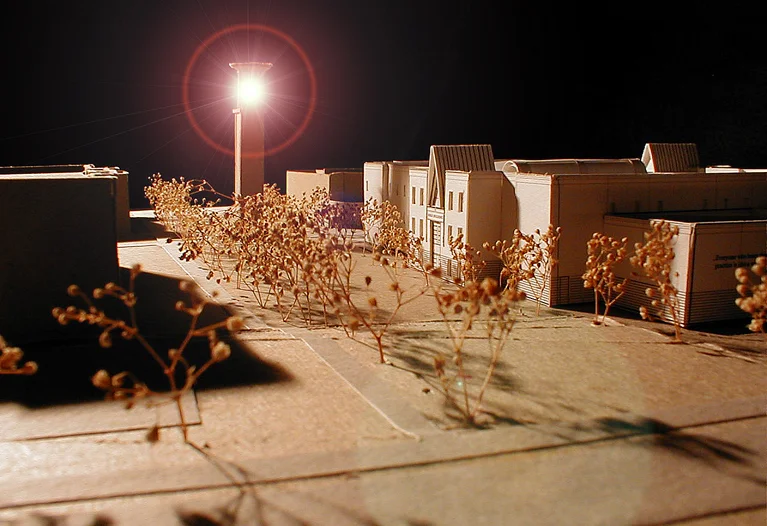lipscomb university master plan
Location: Nashville, Tennessee
Client: Lipscomb University
Size: 95 acres, 1988 – present Photography: Michael Lewis, Mary Lewis,
New Buildings:
Beaman University Library
Allen Arena
400-space Parking Garage
Allen Bell Tower
Ezell Center
Johnson Residence Hall
Burton Health Sciences
Swang Business School addition
Athletics Complex
Conference Center
Hughes Center
Renovation: Bennett Student Center





















